VALLEY POINT CHURCH
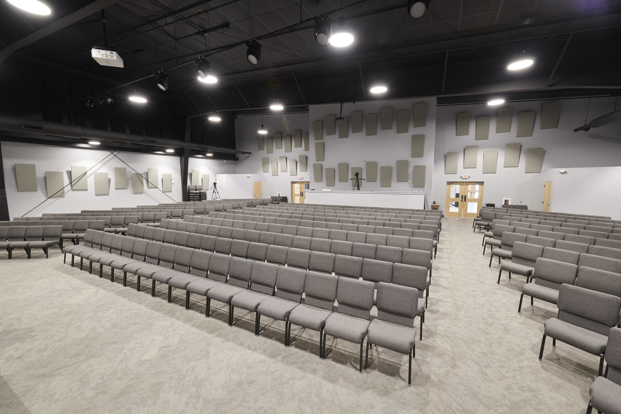
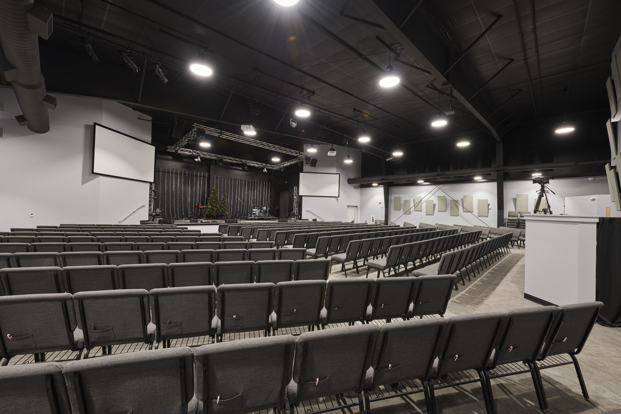
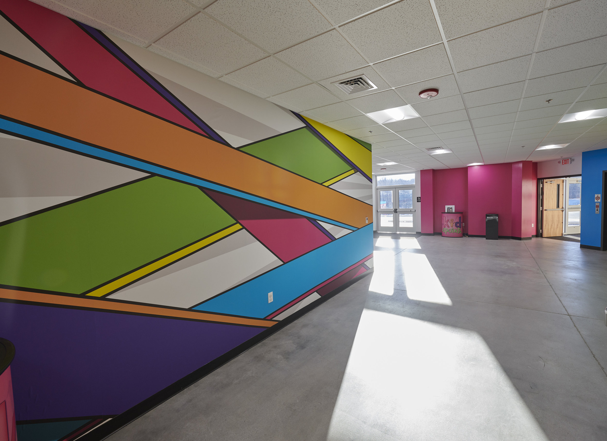
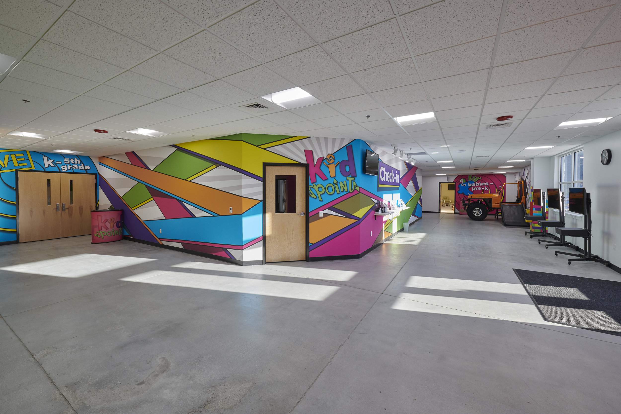
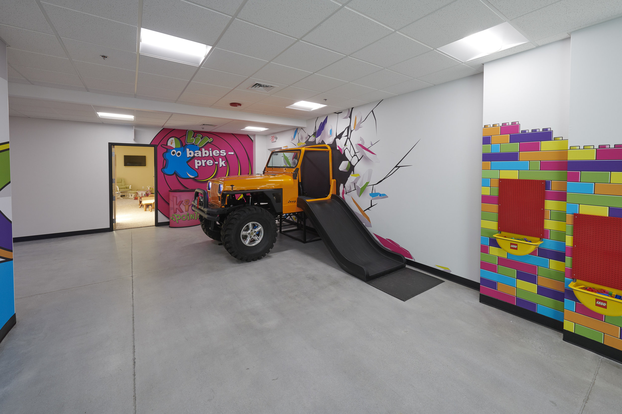
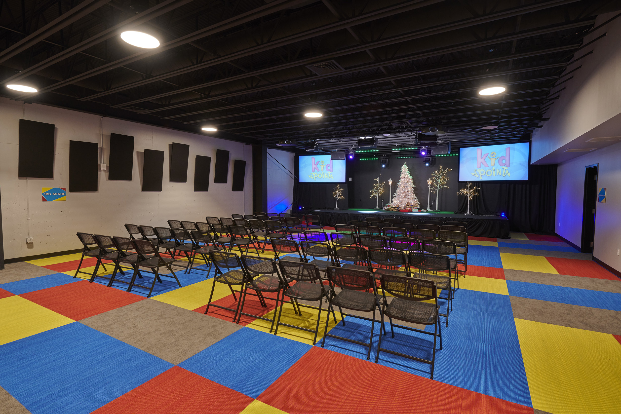
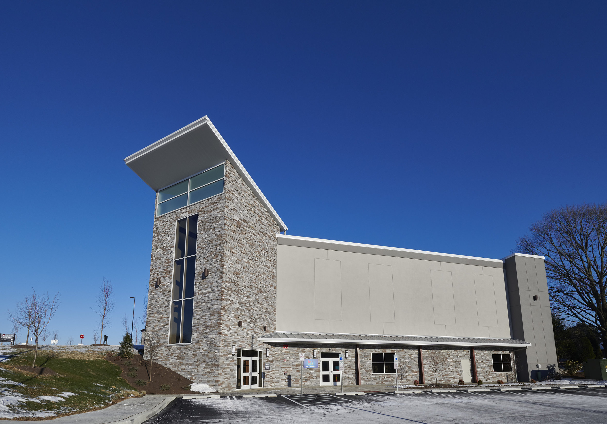
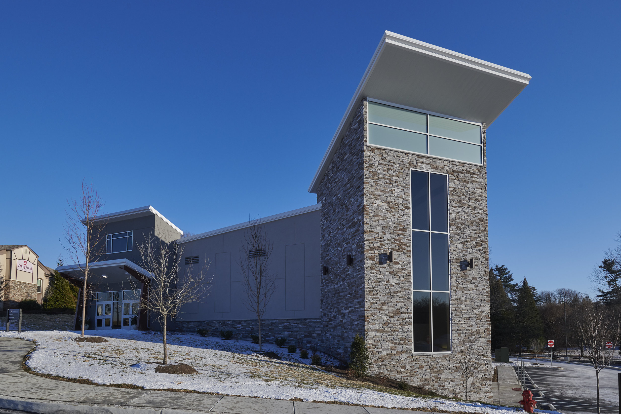
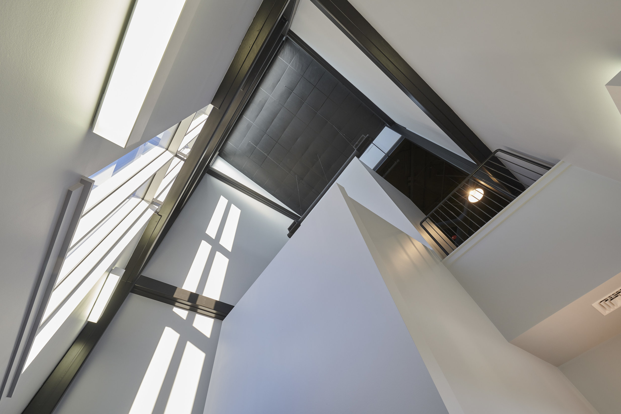
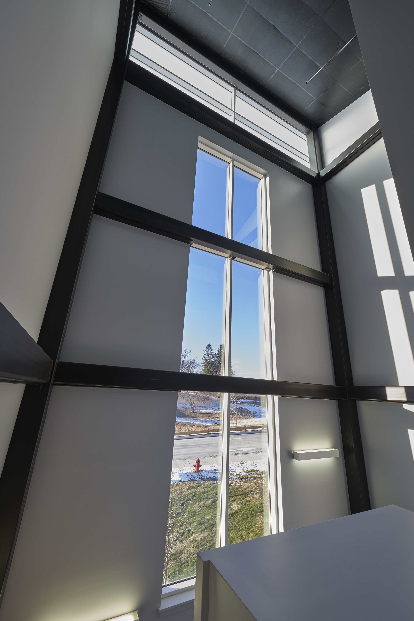
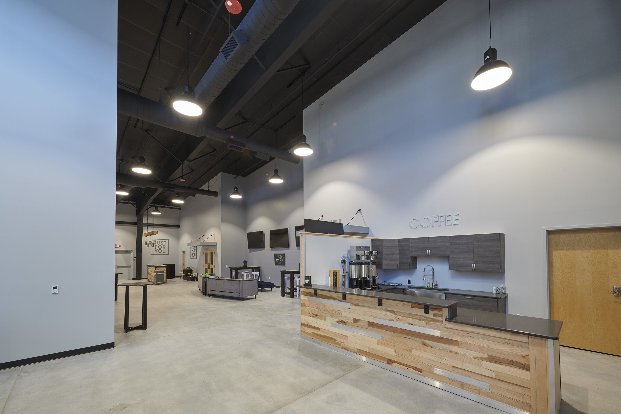
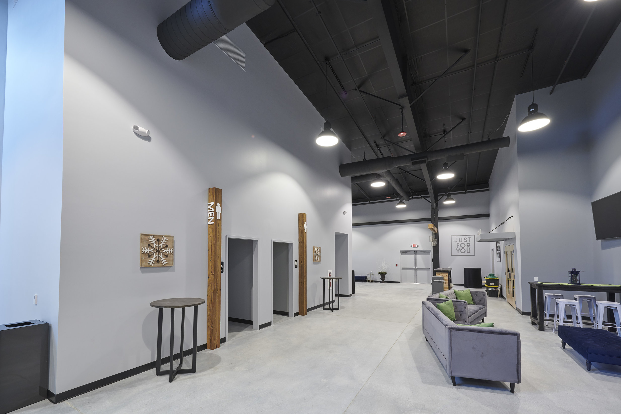
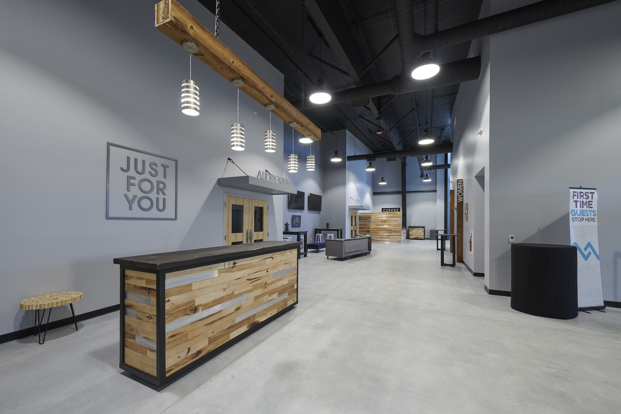
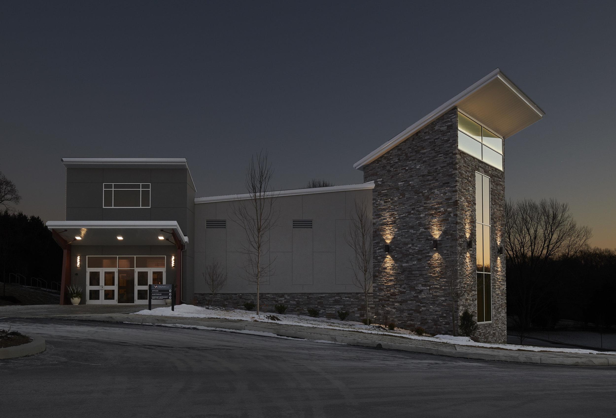
LOCATION: Glen Mills, PA
COMPLETED: December 2017
BUILDING SIZE: 18,916 sq. ft.
FEATURES:
600 Seat Worship Auditorium on the Main Level
300 Seat Youth Auditorium on the Lower Level
5 Large Classrooms and a Large Flexible Group Room
Main Stair Tower Feature Highlighted by Interior and Exterior Lighting
Audio-Visual System Designed by Wave
ABOUT THE PROJECT:
The dramatic slope of the site for ValleyPoint Church’s new permanent home created by challenge and opportunity, requiring unique design solutions and driving the massing and proportions of the new worship and fellowship building. The main volume of the building is a 2 story pre-engineered metal building, requiring that a retaining wall be created to hold the high side of the hill back away from the main structure of the building and to create the lower level building footprint.
The stair tower, oriented to the main vehicle entrance of of Bethel Road, is intended to welcome guests day and night and serve as a symbolic gesture of welcome and light.
Both the youth auditorium and main auditorium have the ability to be utilized as multi-purpose spaces for varied activities and functions. The main auditorium and platform address the church’s worship style and need for flexibility with regard to the use of scenery and backdrops.
