PETRA CHRISTIAN FELLOWSHIP
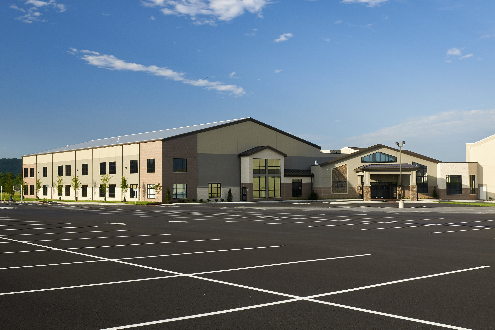
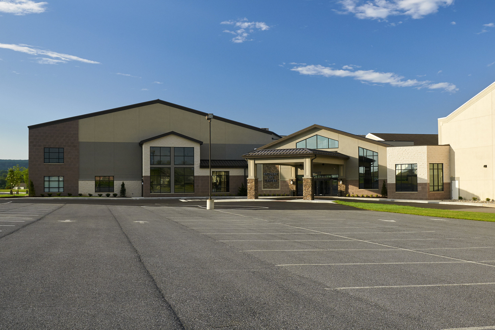
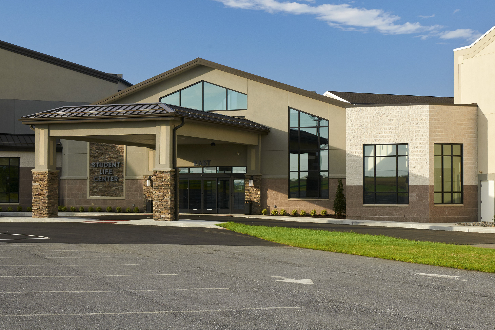
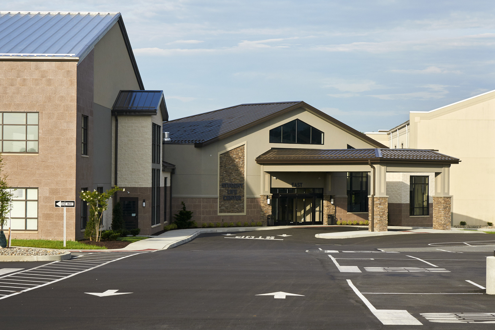
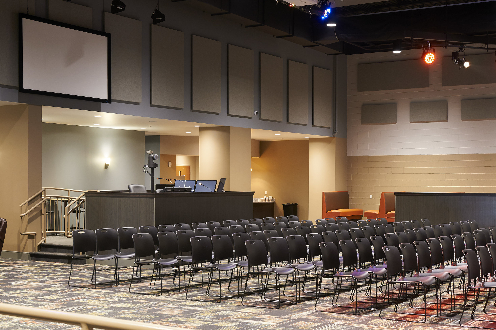
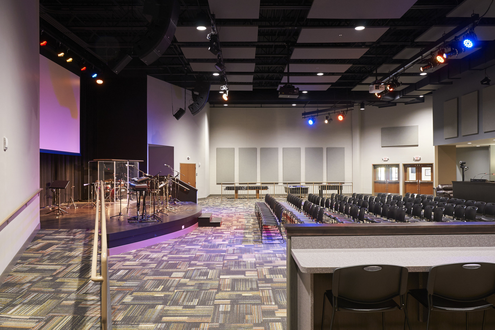
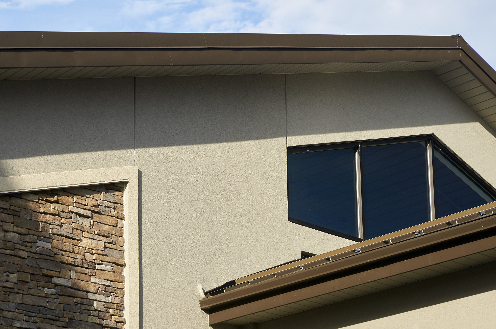
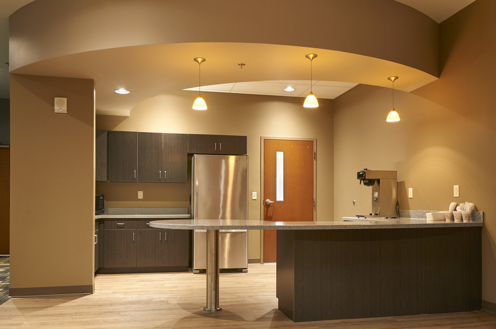
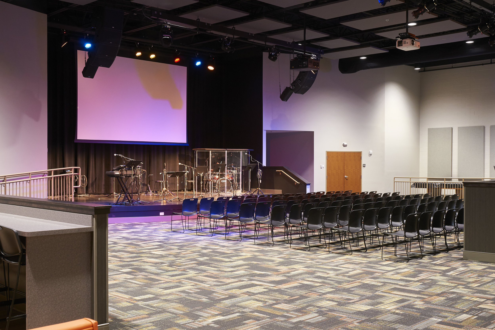
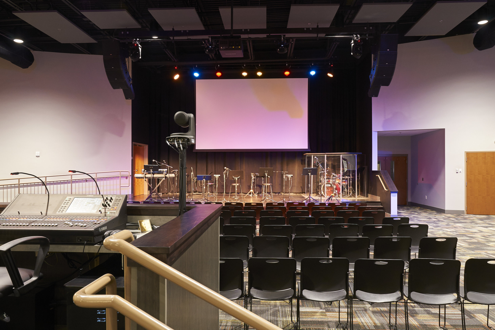
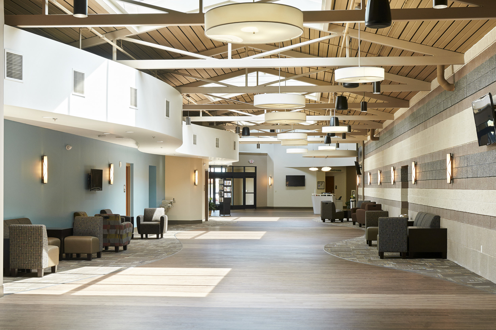
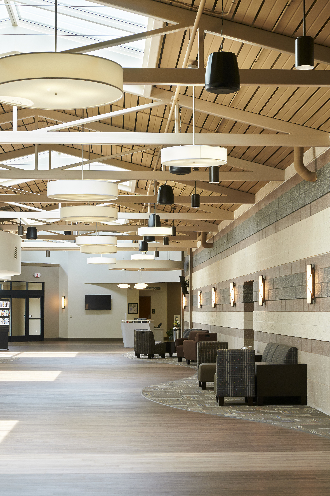
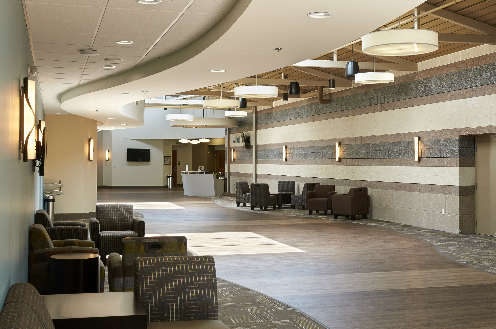
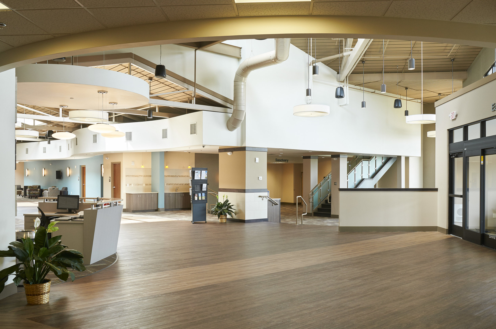
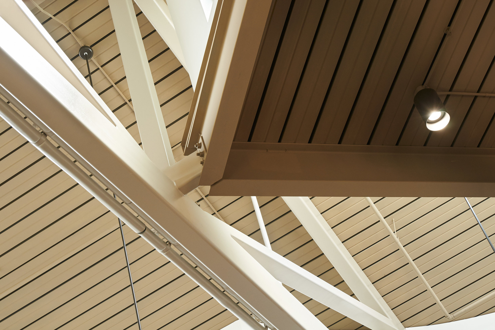
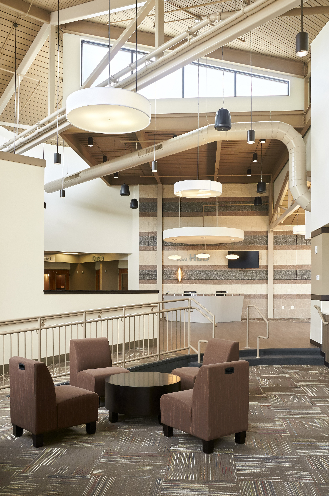
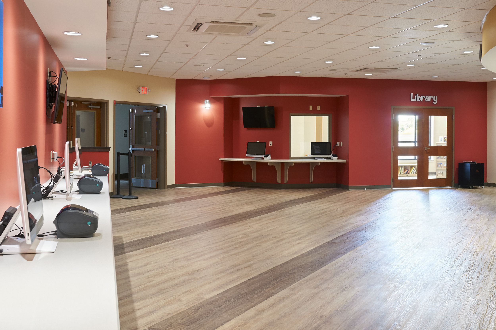
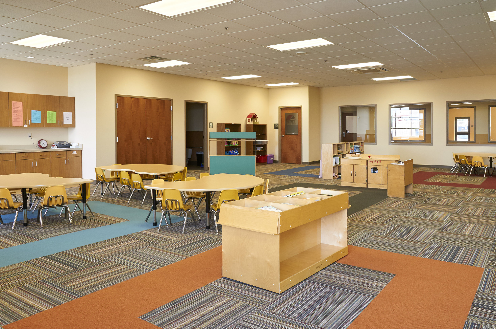
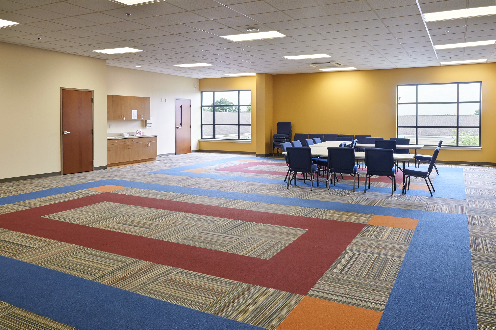
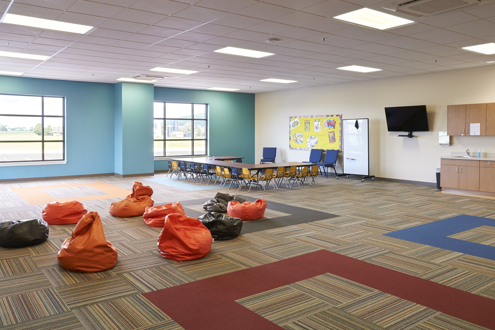
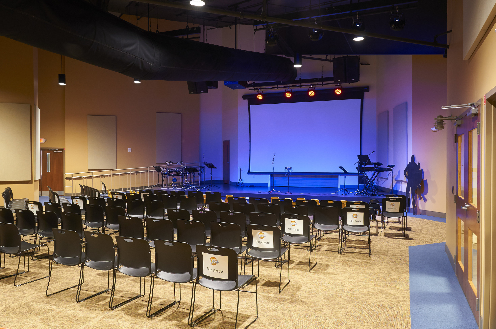
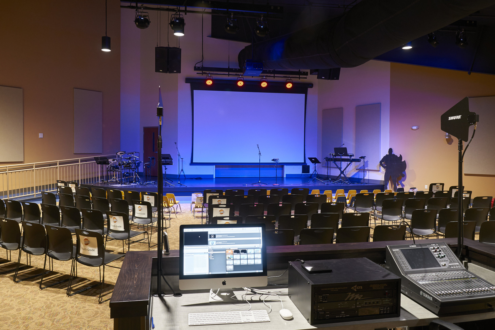
LOCATION: New Holland, PA
COMPLETED: May 2016
Renovation size: 2,155 sq. ft.
Addition Size: 56,654 sq. ft.
ABOUT THE PROJECT:
The Phase One implementation of a Master Plan developed by Cornerstone to provide an entrance on the east side of the facility, an infill atrium space between the existing Sanctuary building and existing Multi-Purpose Room, and a two story Children and Youth Christian Education Wing.
The atrium area provides some conversation areas, a welcome center, a beverage countertop and restrooms. A youth auditorium and gathering spaces can accommodate approximately 400 occupants, and a second floor Children’s Auditorium can accomodate approximately 270 children.
The rest of the project provides thirteen large sized classrooms, a special needs classroom, an indoor play room, a volunteer/staff room and a kitchenette.
