JAMES STREET MENNONITE CHURCH
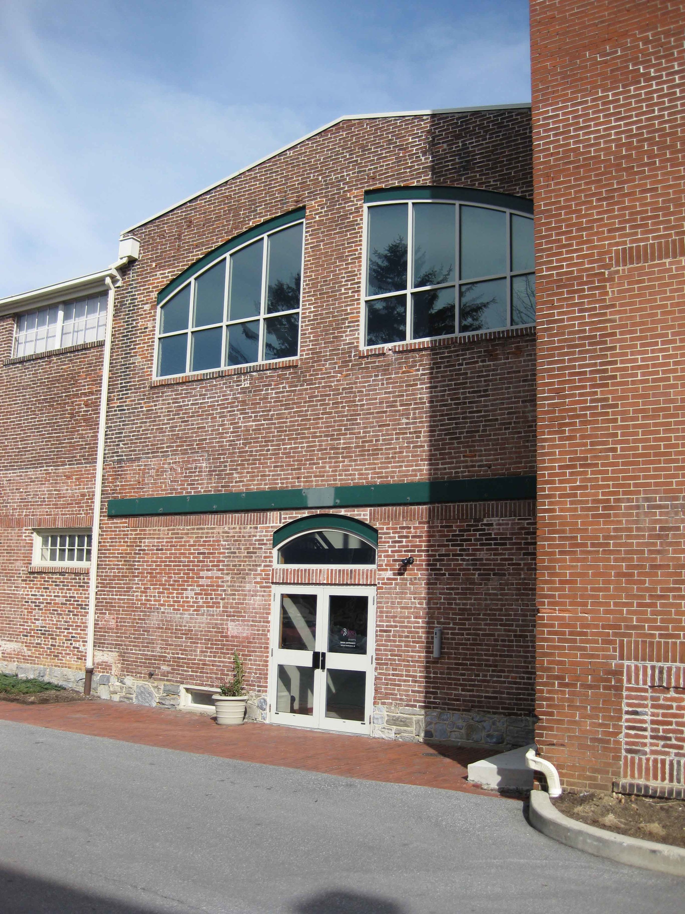
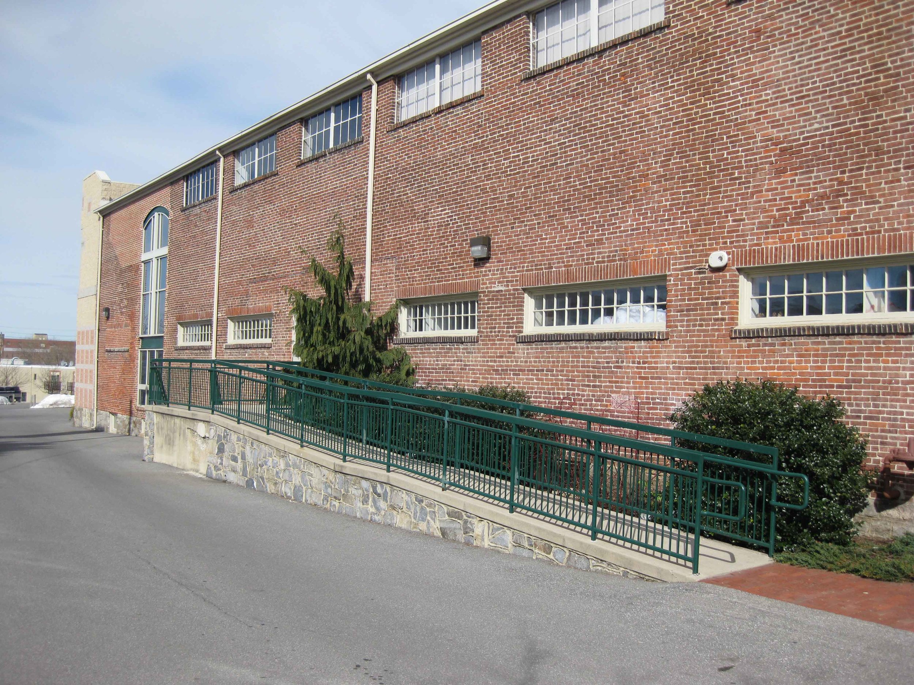
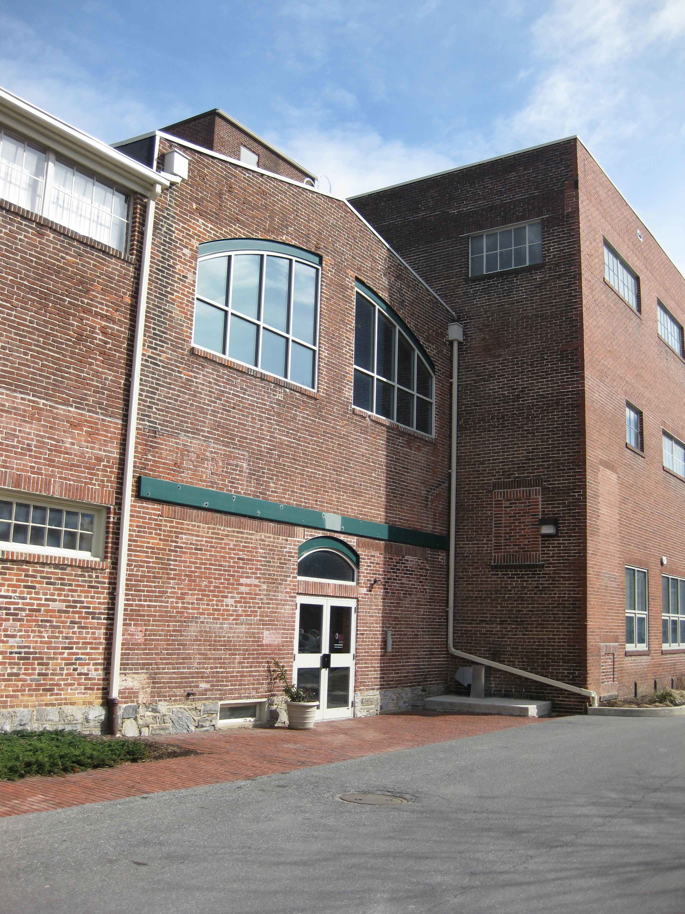
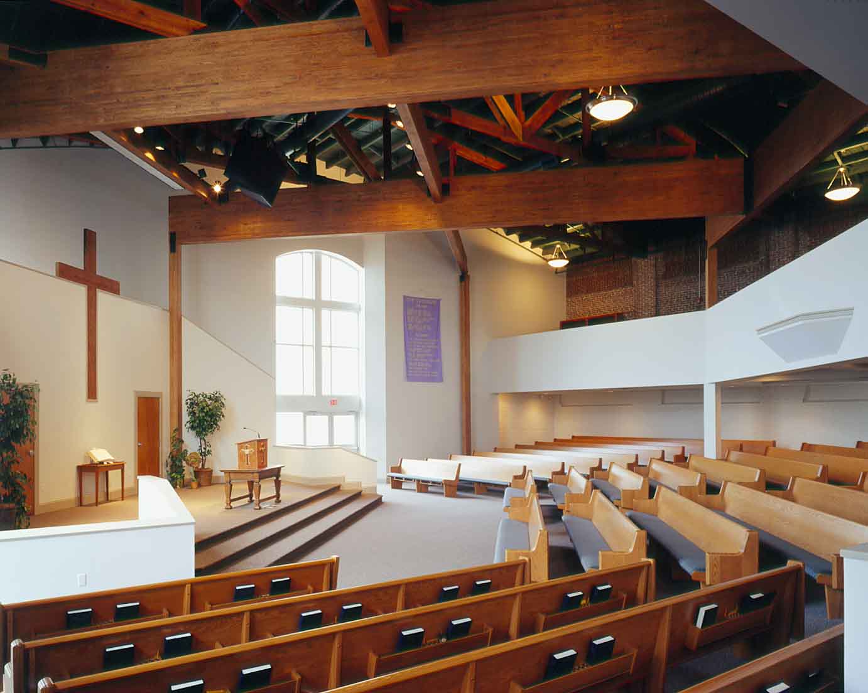
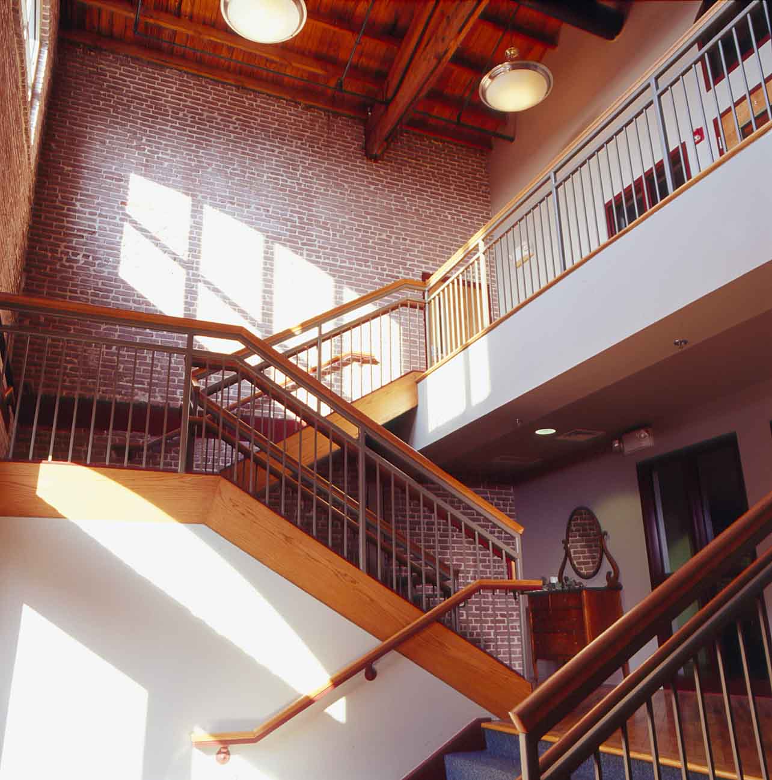
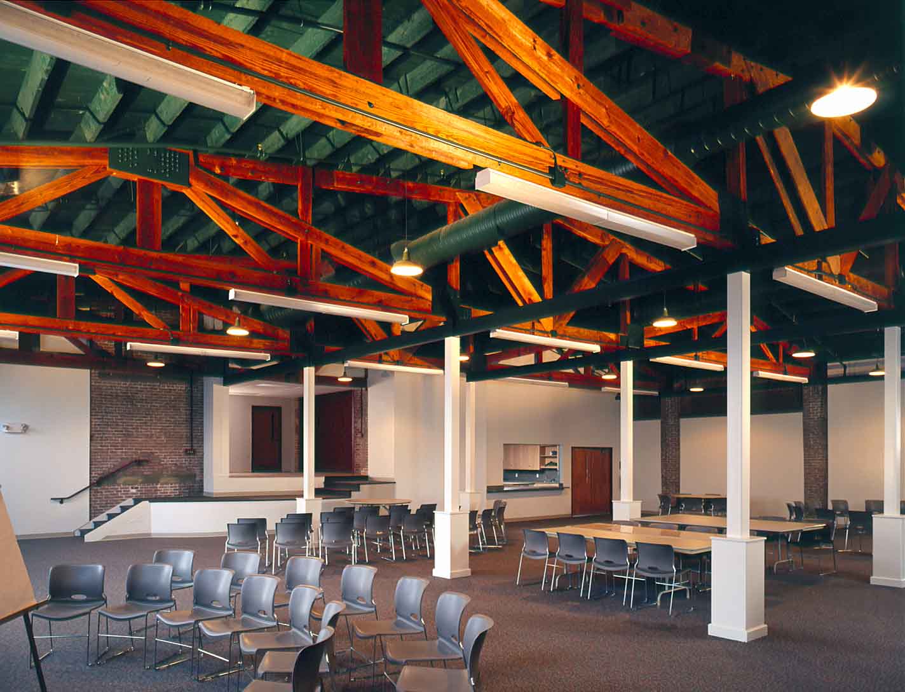
LOCATION: LANCASTER, PA
COMPLETED: 2000
RENOVATION SIZE: 38,333 sq. ft.
FEATURES:
430 Seat Sanctuary (Including Balcony)
Columns Removed and Laminated Wood Structure Inserted to Provide Open Area for Sanctuary
Existing Freight Elevators Secured in Place and are Useful as Storage Areas, as well as Preserving Building History
Existing Wood Roof Structure Exposed and Existing Hardwood Floors Refinished
ABOUT THE PROJECT:
Breathing new life into an aged and tired warehouse built in the early twentieth century is a rewarding aspect of adaptive re-use. This building provides a dynamic and interesting facility for a church...including space for worship, fellowship, christian education, administration, and a community room. Preservation of the historical character occurred wherever it was possible.
